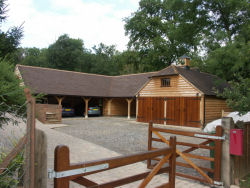
A group of timber framed buildings to form 5 car ports a quadrouple garage and gymnasium on the ground floor. The roof space provides a large amenity space as an occasional office and recreation area.
This building was built in the green belt utilising the permitted development rules. Planning Premission was only required for part of the building. Designed and built in association with a specialist timber frame building contractor

view from the back garden showing the galleried windo to the gymnasium. Note that the building is sunk into the gorund which allowed an advantageous use of the permitted development rules.
The double car port
The triple car port
Gymnasium with gallery window
gallery window from upper floor
view towards house from garden