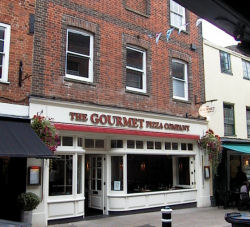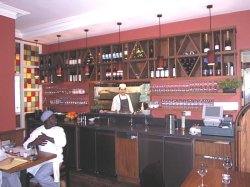The first floor beverage
counter using stained oak cantilevered shelves and wine storage and Durat
counters, a composite plasic material with the basins moulded giving a very
clean and hiegenic finish. Note the use of stained glass tot he stair enclosure
(this has now been changed to better glass - new picture to be added)
This
restaurant in the Historic Centre of Winchester required close liason with the
Local Authority to provide a new shopfront that was sympathetic to the City,
but provided the client with an attrative unit.
GOURMET
PIZZA COMPANY (Winchester)
The
shopfront is constructed with a raduised entrance and has the four wiindows
on the right opening. This required careful design to achieve, as well as complying
with the Councils strict design criteria.
The ground floor beverage counter
area. The Client required no low voltage lighting - so standard tingsten lights
are used with candles in the evenings - a traditional approach which has been
well received.
Full
view of counter and into kitchen - chef taking a break!

With
the windows open
With
the windows open
The far end of the first
floor counter and entrance to the kitchen, with alternating red and white
tiles
another view of basins and
tiles
Basins on hardwood legs,
new wall lights desigened for GPC and black and white wall tiles. Simple mirrors.

